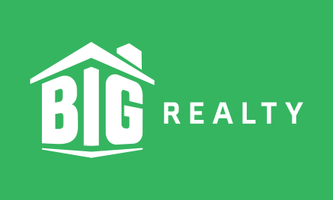1236 Saylors Ave Moncks Corner, SC 29461

UPDATED:
12/06/2024 01:16 AM
Key Details
Property Type Single Family Home
Sub Type Single Family Detached
Listing Status Active
Purchase Type For Sale
Square Footage 1,850 sqft
Price per Sqft $224
Subdivision Berkeley Country Club
MLS Listing ID 24028088
Bedrooms 4
Full Baths 3
Year Built 2024
Lot Size 0.290 Acres
Acres 0.29
Property Description
Location
State SC
County Berkeley
Area 76 - Moncks Corner Above Oakley Rd
Rooms
Primary Bedroom Level Lower
Master Bedroom Lower Multiple Closets, Walk-In Closet(s)
Interior
Interior Features High Ceilings, Walk-In Closet(s), Eat-in Kitchen, Living/Dining Combo, Pantry, Separate Dining
Heating Electric
Cooling Central Air
Fireplaces Number 1
Fireplaces Type Family Room, Gas Connection, One
Laundry Laundry Room
Exterior
Garage Spaces 2.0
Community Features Trash
Utilities Available BCW & SA, Berkeley Elect Co-Op
Roof Type Architectural
Porch Patio
Total Parking Spaces 2
Building
Story 1
Foundation Slab
Sewer Public Sewer
Water Public
Architectural Style Traditional
Level or Stories One
New Construction Yes
Schools
Elementary Schools Whitesville
Middle Schools Berkeley
High Schools Berkeley
Others
Financing Any,Conventional,USDA Loan,VA Loan
Special Listing Condition 10 Yr Warranty
GET MORE INFORMATION




