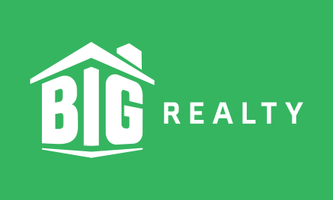35 Cypress St Charleston, SC 29403

UPDATED:
12/16/2024 08:26 PM
Key Details
Property Type Single Family Home
Sub Type Single Family Detached
Listing Status Active
Purchase Type For Sale
Square Footage 2,064 sqft
Price per Sqft $605
Subdivision North Central
MLS Listing ID 24028994
Bedrooms 4
Full Baths 3
Half Baths 1
Year Built 1935
Lot Size 3,920 Sqft
Acres 0.09
Property Description
The kitchen combines with the expansive dining/living area complete with the original double-sided brick fireplace to create the perfect space for entertaining. At the rear of the home, is a newly added suite with a vaulted ceiling, a private ensuite bathroom with gorgeous tile flooring a large walk-in shower, and direct access to the new back deck. The first floor also includes a powder room with shiplap and beautiful wallpaper, a laundry room, and a drop zone with built-in cubbies and hooks for storage.
The 2nd floor offers a large primary retreat with a walk-in closet and a spa-like ensuite bathroom boasting a free-standing soaking tub, a large vanity with dual sinks, and a walk-in shower. Down the hall are 2 additional spacious bedrooms and a 3rd full bathroom with dual sinks, a tub/shower combo, and the original exposed brick chimney.
Additional upgrades to this home include a new tankless water heater, new HVAC units, new Emtek door hardware, new ThermaTru front door, new Hunter ceiling fans, custom-built shelving in the closets, and recessed lighting throughout. This home also offers plenty of off-street parking and a newly fenced-in backyard with a new concrete patio and firepit that can be enjoyed from the new back deck or screened-in porch.
With the Lowcountry Lowline Project slated to begin construction in 2025, this is a great opportunity to own in one of Charleston's most desirable areas. Schedule a showing today!
Location
State SC
County Charleston
Area 52 - Peninsula Charleston Outside Of Crosstown
Rooms
Primary Bedroom Level Lower, Upper
Master Bedroom Lower, Upper Ceiling Fan(s), Garden Tub/Shower, Outside Access, Walk-In Closet(s)
Interior
Interior Features Ceiling - Cathedral/Vaulted, Ceiling - Smooth, High Ceilings, Garden Tub/Shower, Kitchen Island, Walk-In Closet(s), Ceiling Fan(s), Eat-in Kitchen, Living/Dining Combo, Pantry, Separate Dining
Heating Forced Air
Cooling Central Air
Flooring Ceramic Tile, Wood
Fireplaces Number 1
Fireplaces Type Dining Room, Great Room, One
Laundry Laundry Room
Exterior
Fence Wrought Iron, Privacy, Fence - Wooden Enclosed
Community Features Bus Line, Trash
Utilities Available Charleston Water Service, Dominion Energy
Roof Type Architectural
Porch Deck, Patio, Front Porch, Porch - Full Front, Screened
Building
Lot Description 0 - .5 Acre
Story 2
Foundation Crawl Space
Sewer Public Sewer
Water Public
Architectural Style Craftsman
Level or Stories Two
New Construction No
Schools
Elementary Schools James Simons
Middle Schools Simmons Pinckney
High Schools Burke
Others
Financing Cash,Conventional
GET MORE INFORMATION




