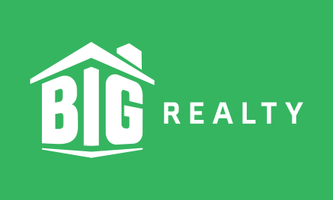1064 Lexi Ct Ladson, SC 29456

UPDATED:
12/12/2024 04:27 PM
Key Details
Property Type Single Family Home
Sub Type Single Family Attached
Listing Status Active
Purchase Type For Sale
Square Footage 1,319 sqft
Price per Sqft $193
Subdivision Oakbrook Park
MLS Listing ID 24029472
Bedrooms 3
Full Baths 2
Half Baths 1
Year Built 2017
Lot Size 1,306 Sqft
Acres 0.03
Property Description
Location
State SC
County Dorchester
Area 62 - Summerville/Ladson/Ravenel To Hwy 165
Rooms
Primary Bedroom Level Upper
Master Bedroom Upper
Interior
Interior Features Ceiling - Smooth, High Ceilings, Kitchen Island, Walk-In Closet(s), Eat-in Kitchen, Family, Pantry
Heating Electric
Cooling Central Air
Flooring Laminate, Vinyl
Laundry Laundry Room
Exterior
Utilities Available Dominion Energy, Summerville CPW
Roof Type Fiberglass
Porch Covered
Building
Lot Description Interior Lot
Dwelling Type Townhouse
Story 2
Foundation Slab
Sewer Public Sewer
Water Public
Level or Stories Two
New Construction No
Schools
Elementary Schools Dr. Eugene Sires Elementary
Middle Schools Oakbrook
High Schools Ashley Ridge
Others
Financing Any
GET MORE INFORMATION




