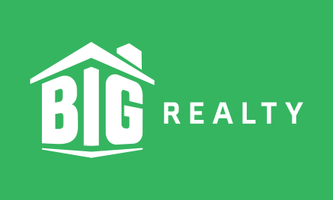1616 Prince Edward St Mount Pleasant, SC 29466

UPDATED:
12/13/2024 09:20 PM
Key Details
Property Type Single Family Home
Sub Type Single Family Attached
Listing Status Active
Purchase Type For Sale
Square Footage 1,920 sqft
Price per Sqft $416
Subdivision Oyster Point
MLS Listing ID 24030592
Bedrooms 3
Full Baths 2
Half Baths 1
Year Built 2018
Lot Size 2,178 Sqft
Acres 0.05
Property Description
Ascending to the second floor, you'll find a generously sized primary suite that serves as a personal sanctuary. This primary features an oversized, completely customized walk-in closet and an en-suite bathroom. Two additional bedrooms sharing a bathroom complete the upper level, offering ample space for family or guests.
Outdoor living is equally impressive, with an open deck and a screened-in porch perfect for enjoying the serene views of the pond and fountain. Ample garage parking and extensive storage space add practical value to this exceptional home.
The Oyster Point community elevates living to an art form. The massive 30,000-square-foot amenities center offers: Cardiovascular and weight training facilities, spacious covered verandas for outdoor entertaining, beach entry pool with swim lanes, tennis courts, playgrounds, and scenic ponds.
A network of trails lined with magnificent live oaks invites walking, jogging, and golf cart exploration. The community's crown jewel is its private island, accessible by a signature boardwalk, featuring a deep-water dock surrounded by breathtaking Low Country views.
This townhouse represents more than just a home - it's an invitation to a lifestyle of comfort, convenience, and coastal charm. Located just minutes from the Isle of Palms beach and offering unparalleled amenities, this Oyster Point property is a rare opportunity not to be missed. Schedule your viewing today and experience the epitome of Low Country living!
Sale is contingent upon the seller's purchase of their next home.
Location
State SC
County Charleston
Area 41 - Mt Pleasant N Of Iop Connector
Rooms
Primary Bedroom Level Upper
Master Bedroom Upper Ceiling Fan(s), Walk-In Closet(s)
Interior
Interior Features Ceiling - Smooth, High Ceilings, Kitchen Island, Walk-In Closet(s), Ceiling Fan(s)
Heating Heat Pump, Natural Gas
Cooling Central Air
Flooring Ceramic Tile, Wood
Exterior
Garage Spaces 2.0
Community Features Clubhouse, Dock Facilities, Fitness Center, Lawn Maint Incl, Park, Pool, Tennis Court(s), Trash, Walk/Jog Trails
Utilities Available Dominion Energy, Mt. P. W/S Comm
Roof Type Architectural
Porch Front Porch, Screened
Total Parking Spaces 2
Building
Lot Description 0 - .5 Acre
Dwelling Type Townhouse
Story 2
Foundation Raised
Sewer Public Sewer
Water Public
Level or Stories Two
New Construction No
Schools
Elementary Schools Mamie Whitesides
Middle Schools Laing
High Schools Wando
Others
Financing Any
GET MORE INFORMATION




