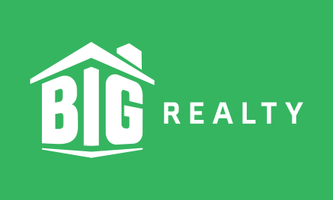2531 Helmsman Rd Johns Island, SC 29455

UPDATED:
12/23/2024 09:37 PM
Key Details
Property Type Single Family Home
Sub Type Single Family Detached
Listing Status Active
Purchase Type For Sale
Square Footage 2,830 sqft
Price per Sqft $528
Subdivision Kiawah River
MLS Listing ID 24030732
Bedrooms 3
Full Baths 2
Half Baths 1
Year Built 2022
Lot Size 4,356 Sqft
Acres 0.1
Property Description
The home also includes a dedicated workspace for those who work from home, ensuring both productivity and comfort. Plus, with an elevator shaft ready for installation, accessing the spacious second-floor bedrooms is a breeze, should you need it in the future.
Kiawah River offers over 20 miles of pristine waterfront and an extensive network of walking and biking trails, making it an outdoor enthusiast's paradise. Start your day with a nature walk, indulge in a leisurely lunch at Linnette's, an Auberge Resort Collection property now open at Kiawah River, or hop on your bike and ride to Rosebank Farms for fresh, locally sourced produce. In the evening, gather with friends for sunset views and happy hour at the Spring House Swim and Fitness Club.
Living at 2531 Helmsman Road means embracing Charleston's finest lifestyle. Whether it's outdoor adventures, relaxing in luxury, or hosting friends, life here truly embodies the best of the Lowcountry. Come see for yourself and start enjoying life on the river!
Buyer to verify square footage.
Location
State SC
County Charleston
Area 23 - Johns Island
Rooms
Master Bedroom Ceiling Fan(s), Walk-In Closet(s)
Interior
Interior Features Ceiling - Smooth, High Ceilings, Kitchen Island, Walk-In Closet(s), Ceiling Fan(s), Eat-in Kitchen, Entrance Foyer, Great, Office, Pantry, Separate Dining, Utility
Heating Heat Pump
Cooling Central Air
Flooring Wood
Fireplaces Number 1
Fireplaces Type Living Room, One
Laundry Laundry Room
Exterior
Exterior Feature Elevator Shaft
Garage Spaces 1.5
Community Features Boat Ramp, Clubhouse, Dock Facilities, Dog Park, Fitness Center, Park, Pool, RV/Boat Storage, Sauna, Security, Storage, Tennis Court(s), Trash, Walk/Jog Trails
Utilities Available Berkeley Elect Co-Op, John IS Water Co
Roof Type Metal
Porch Patio, Front Porch, Porch - Full Front, Screened
Total Parking Spaces 1
Building
Lot Description 0 - .5 Acre
Story 2
Foundation Raised
Sewer Private Sewer
Water Public
Architectural Style Cottage
Level or Stories Two
New Construction No
Schools
Elementary Schools Mt. Zion
Middle Schools Haut Gap
High Schools St. Johns
Others
Financing Any
Special Listing Condition Flood Insurance
GET MORE INFORMATION




